PROJECTS
A few of our recent favourites
Sooke River Studio
Multi-use space for relaxation, accommodation and creation. Designed by Yates Construction to utilize common, durable building components and passive energy efficiency. Exposed timber and stain grade millwork. All wooden components custom milled from beam stock to provide design continuity. Single layer of exterior insulation over traditional wall assembly to minimize thermal transfer. Continuous external insulation on the roof to allow exposed framing members and minimize condensation concerns.

Time Tested Building Methods for the Discerning Individual


















Metchosin Custom
Modest and modern home. Utilized site-trees for retaining walls to expand useable property. Cedar board formed foundation, full basement, R60 ceiling insulation and a double layer of mineral wool exterior insulation to provide passive level efficiency.










Sooke River Addition and Timber Deck

Pender Custom






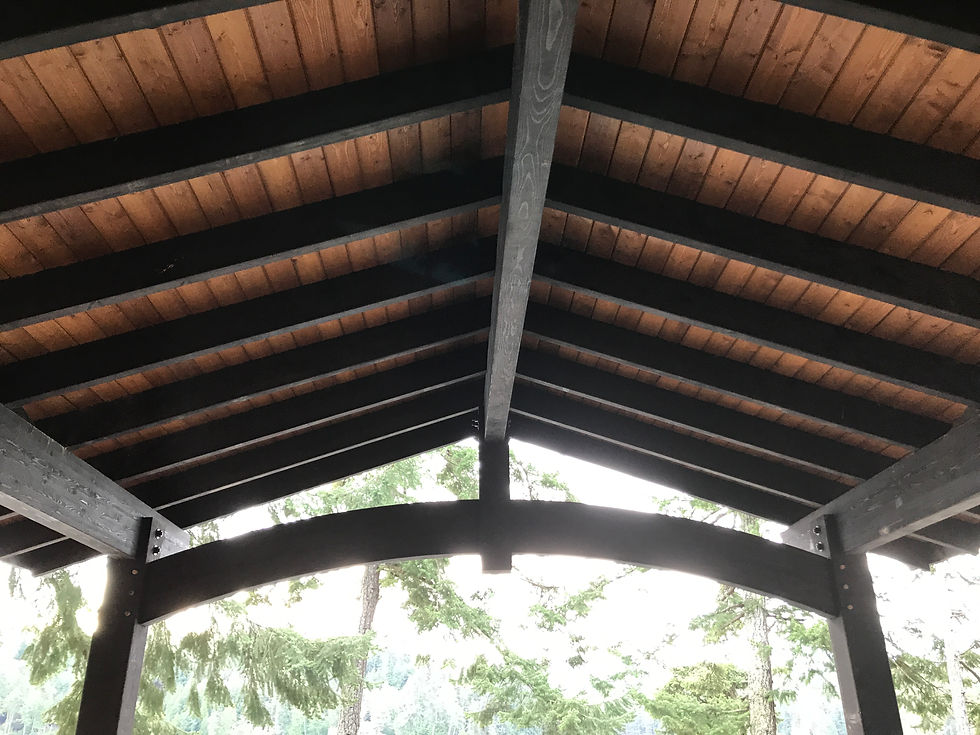








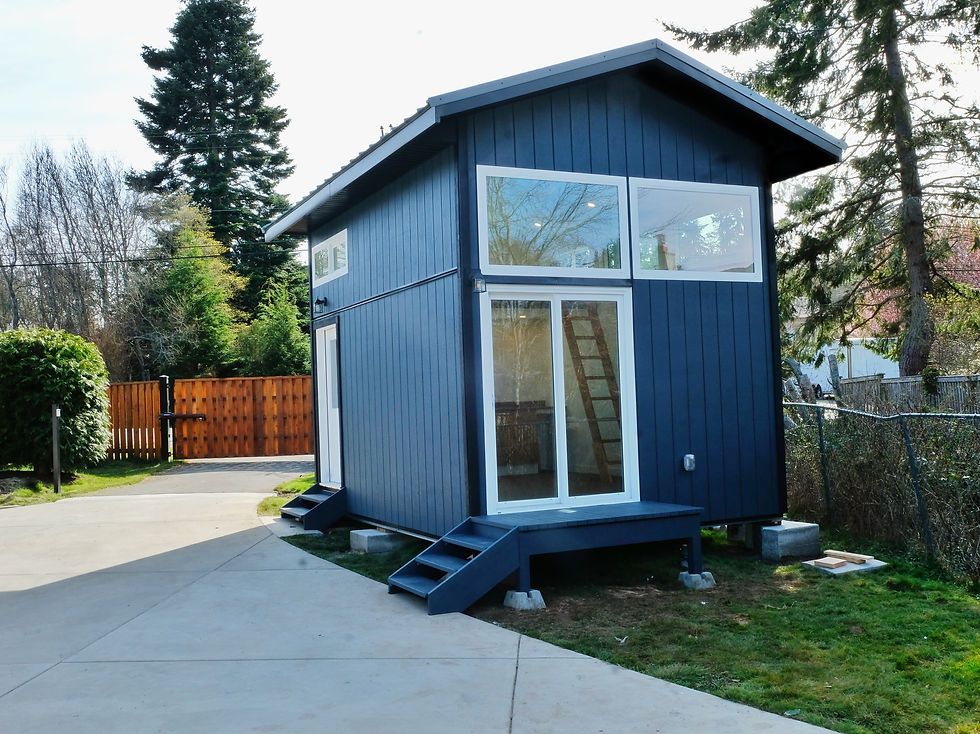



Small painting studio. Pre-manufactured and shipped to site to minimize construction noise and disturbance. Simple, cost effective components with continuous external insulation. Plumbed for washing station
_edited.jpg)
Art Studio
Brentwood Renovation
Full structural renovation. Vaulted ceilings from flat, add windows and skylights. Full lift and level of all three floors. Re-framing of walls and adding of engineered steel. Renovated unfinished basement into a suite and added flush mounted beams for additional headroom with fire seperation between suites. Furred all walls and ceilings to flat, re-insulated and soundproofed, added roof deck, sunroom and main-floor deck.





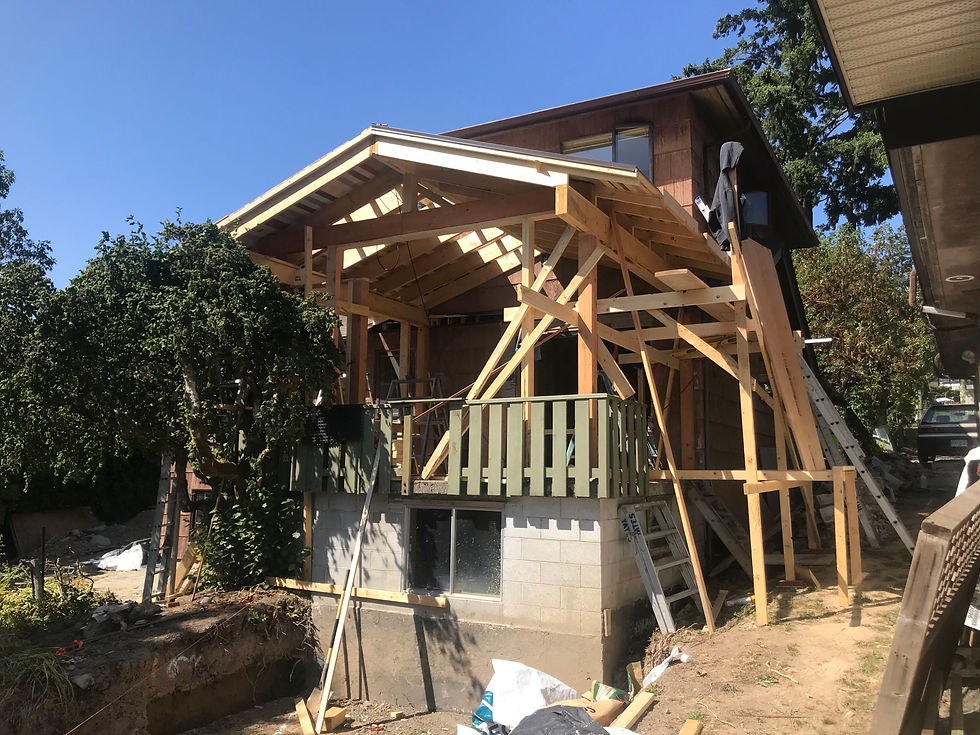










Central Saanich Custom

Saltspring Custom


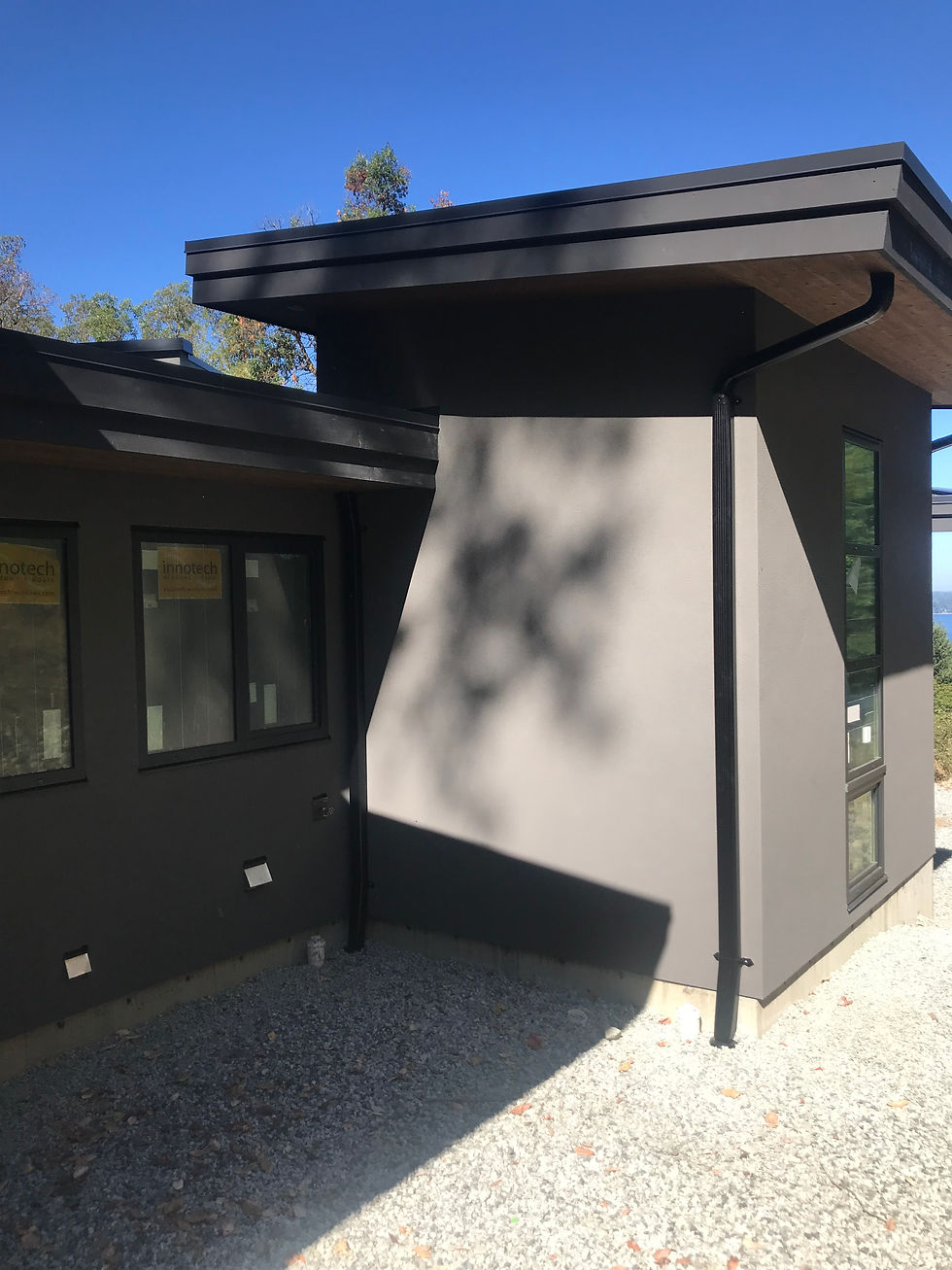



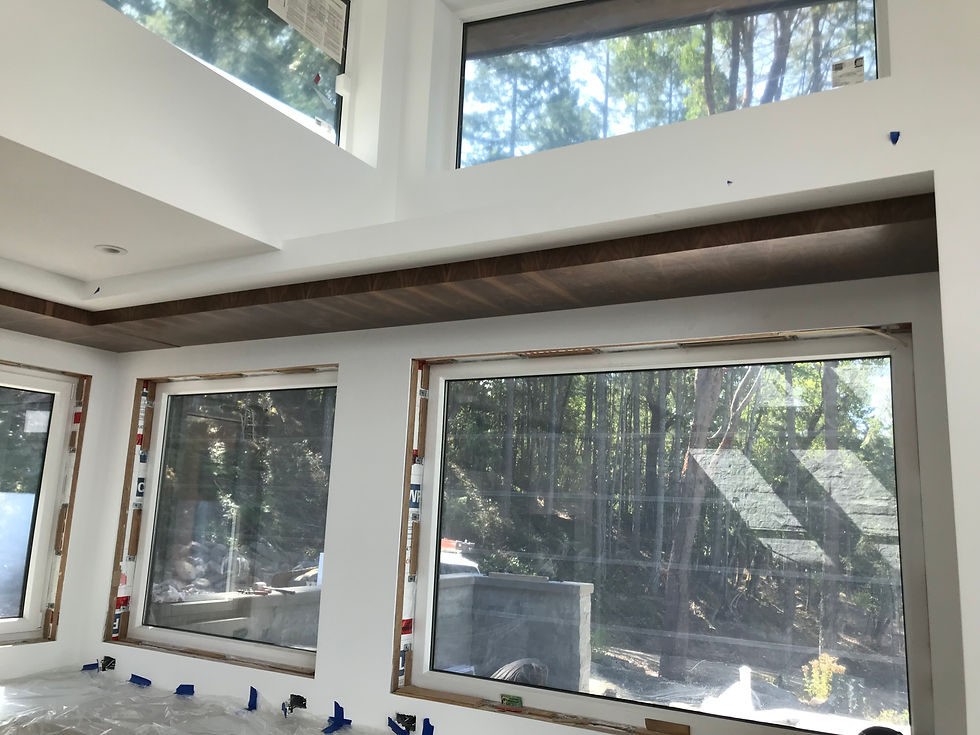
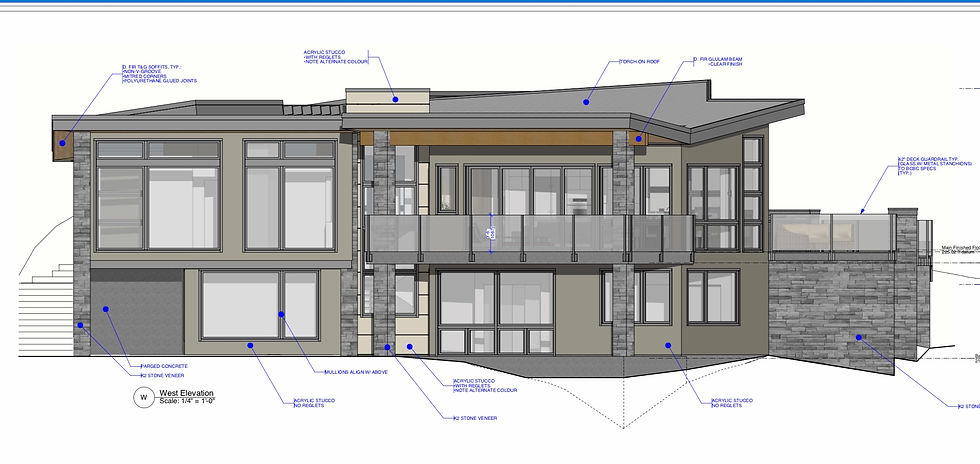


Cedar Gazebo


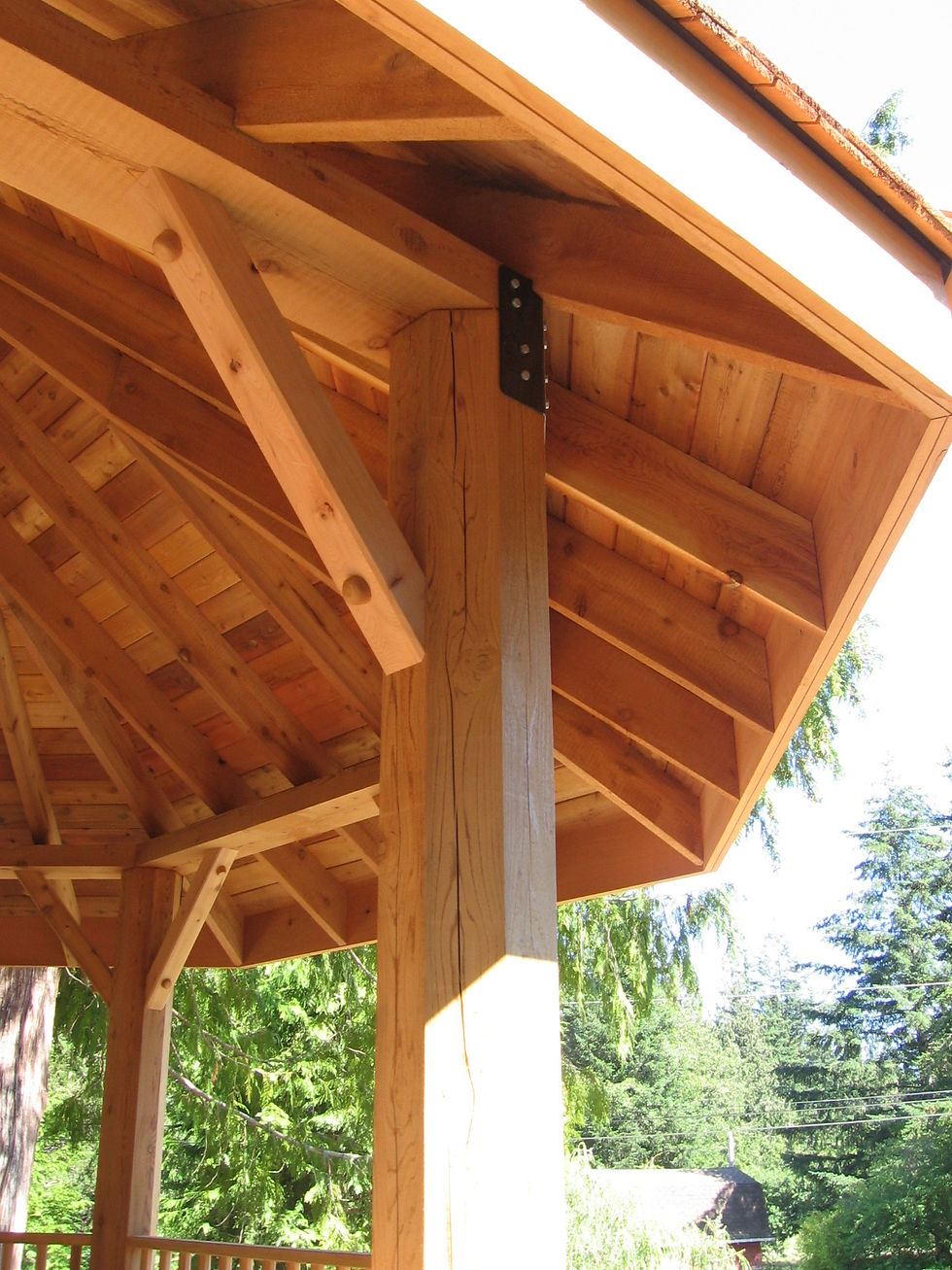







Otter Point Timber Greenhouse














Salvaged Cabin
This bunk house was built and designed by Yates Construction. Apart from its insulation and wiring, it was constructed using only salvaged material. Its modular design allows its roof to be disconnected and lifted from the main structure by crane for ease of transport.













